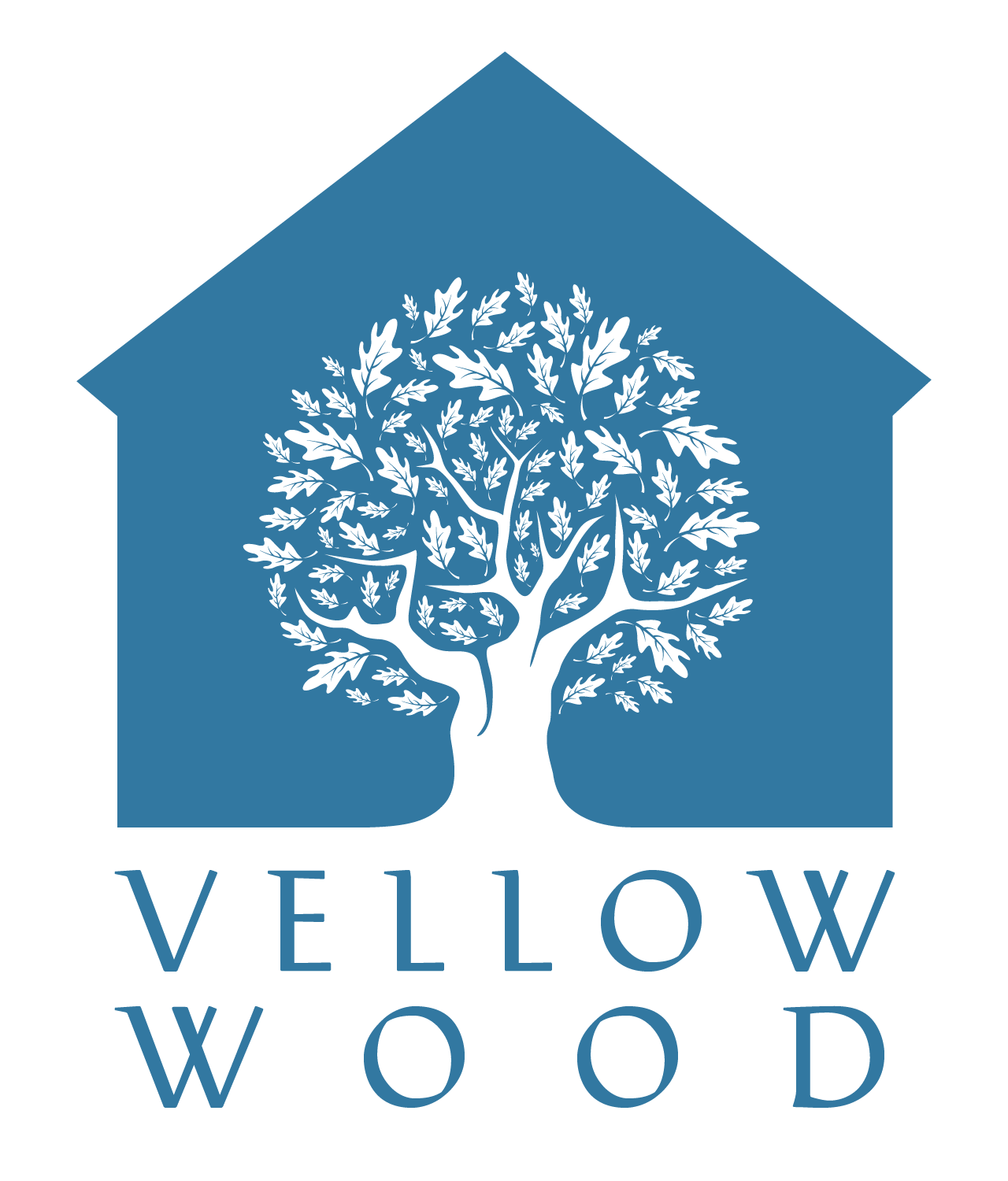An Innovative and Eco-Friendly Self-Build House in Argyle
Nestled in the tranquil beauty of Argyle's Scottish Highlands, we designed an eco-friendly house for a couple seeking to build their ideal retirement home amidst picturesque surroundings. With an innovative approach that goes beyond standard construction, our eco-house design emphasises sustainability and effortless integration within the natural landscape. This energy-efficient residence serves as a tranquil retreat, enhancing the connection between interior spaces and the scenic landscape while offering a serene and social space for the couple to enjoy with friends and family.
Maximising Sustainability: Eco-Home Design and Siting
The position of the eco-home was foundational to the project, strategically designed to maximise the serene views of the surrounding loch and countryside. Our design strategy was influenced significantly by the local planning process, which presented both challenges and opportunities. We sought to maximise the living space available, given the existing planning consent for a 100 sqm bungalow.
While the resulting home appears single-storey from the roadside, the property reveals itself fully when viewed from the loch. Thanks to an innovative design, the eco-house now comprises 2.5 stories, including a partially submerged lower story, which utilises the natural slope of the site. This design choice not only respects the landscape but also enhances the home's energy efficiency and aesthetic appeal.
Building an Eco-Friendly House with ICF and Timber Panels
The eco-friendly Argyle home utilises sustainable building practices in its construction, with a design that embraces an innovative combination of Insulated Concrete Formwork (ICF) and timber panels. The lower storey of the house is built using ICF, which is similar to piecing together giant polystyrene Lego blocks, later filled with concrete.
This novel construction method offers the benefit of highly insulated walls, boasting superior thermal performance, and is further enhanced by the home's design which seeks to reduce energy consumption by cleverly maximising protection from the elements. This is achieved by using the natural slope of the earth to shield the walls from harsh weather, enhancing the home's overall energy efficiency.
The upper level of the eco-home contrasts with the lower by employing a lightweight, timber-frame system composed of prefabricated panels. The panels were assembled on-site, a strategy that not only mitigated environmental impact but also addressed the logistical hurdles posed by the home's remote setting. By adopting this dual-material strategy, the construction process was expedited, and the building's carbon footprint was substantially reduced. This approach limits the use of concrete, which is less energy efficient, to areas of the home focused on ground-retention, thereby prioritising a commitment to eco-friendly building practices.
An Innovative Layout for an Eco-Conscious House
Embracing sustainable building practices, the property’s innovative layout redefines living spaces and inverts conventional arrangements for this eco-friendly home. Bedrooms are situated on the lower, more secluded level, offering stunning views of the loch. The living areas, located upstairs, are bathed in natural light, with windows on three sides and direct access to the wild landscape, embodying the clients' desire for a home that celebrates its setting.
A Water-Source Heat Pump Maximises the Loch Location
The Argyle home is a low-energy building which highlights our dedication to innovation and sustainable design, with energy-efficient features specifically designed to reduce energy consumption. In addition to the high-performance insulation to reduce energy usage, the home also incorporates a water source heat pump, which harnesses heat from the nearby loch to warm the house.
Though water source heat pumps are less common, their efficiency surpasses both air-source heat pumps and ground source heat pumps, making them a perfect fit for locations with accessible bodies of water. Water-source heat pumps are considered a renewable energy source as they avoid the use of fossil fuels and the emission of greenhouse gases, making them a more sustainable choice than traditional gas boilers. Additionally, as a result of the non-disruptive, closed system design, the approach significantly simplifies environmental permissions, making water-source heat pumps both an eco-friendly and efficient choice.
The use of the system in the Argyle eco-home demonstrates how technology can be leveraged to minimise environmental impact while fostering a comfortable and optimally heated living space while also lowering energy bills.
Sustainable Building Materials and Practices
The choice of materials for the eco-friendly home in Argyle reflects our commitment to sustainable building practices, harmonising with nature while ensuring low environmental impact. The zinc-clad roof is a response to the clients’ wish for low-maintenance living, while natural materials like the locally-sourced timber walls not only blend with the surroundings but also ensure the building's resilience against the harsh Scottish weather. Both elements balance aesthetic with practicality and function.
The shift toward eco-homes and sustainable design
As eco-homes continue to grow in popularity, they pave the way for a more sustainable and environmentally conscious approach to living. Our project in Argyle is a testament to this shift, demonstrating that with innovative design and a commitment to sustainable materials and other green principles, it is possible to create a home that is not only energy-efficient and low-impact but also a comfortable and inspiring place to live. By embracing the principles of eco-friendly architecture, we contribute to a future where eco homes are not the exception but the norm. This journey towards sustainable living offers a path for reducing our carbon footprint, one home at a time.
Explore more about energy-efficient design solutions and learn how our Scotland architects can help bring your perfect home to life by diving into our blog about building an eco house. Join us on our journey of creating spaces that not only respect the environment but also enrich daily life. For more inspiration, read about our eco houses in Kent UK.




