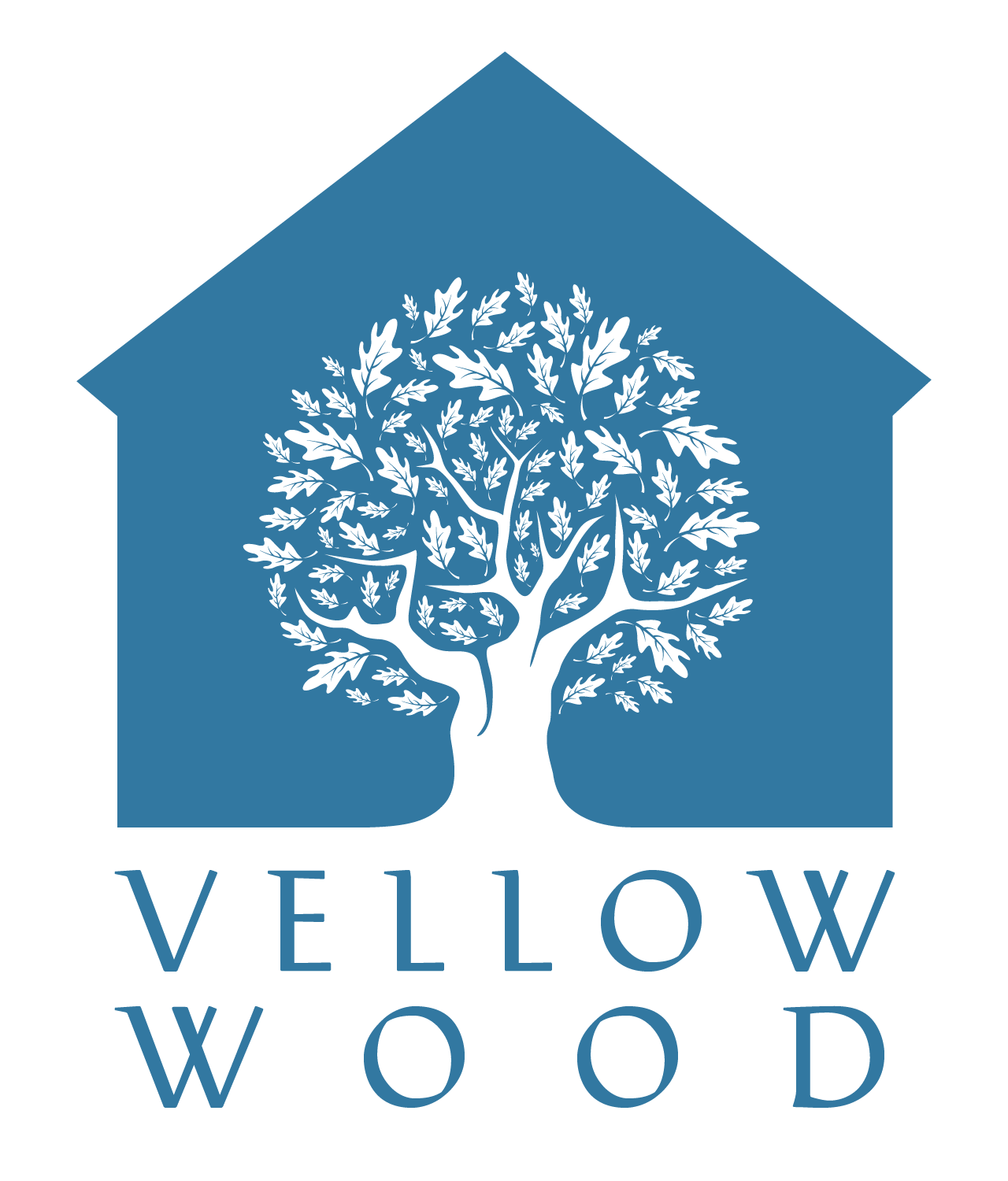Eco-Houses
Brief
Design and deliver two detached homes on a suburban plot originally intended for one. Compliment traditional surrounding architecture, and incorporate construction methods to ensure a high degree of thermal efficiency and sustainable practice.
Main Outcomes
Two Wealden inspired eco-homes, sharing a single driveway.
High air tightness and high degree of insulation, combined with mechanical ventilation and a rainwater harvesting system.
When siblings, Jerry Anstead and Susan Hayes, approached Vellow Wood, they came with a plot of land that had previously been occupied by a single home. Their brief: with due consideration for the local surroundings, re-imagine the space for two separate homes. The Brother and Sister also wanted homes that would help them in staying true to their own personal value for sustainable living.
The location for this build was Tunbridge Wells, Kent. Originally a spa destination, Tunbridge saw its heyday as a tourist resort in the late 17th and early 18th centuries. Much of this historical legacy remains today in its architectural landscape and, like many of the surrounding residential areas, Tunbridge boasts a number of homes based on the earlier, medieval Wealden Vernacular style of construction. The layout for Jerry and Susan's homes took inspiration from this era.
Both eco houses are built over 2 floors, with 3 bedrooms, a study, and 2 bathrooms in each. The timber frame construction is enhanced and made more sustainable using a twin strategy of high insulation and high air tightness, minimising heat loss through conduction and convection respectively. The result is reduced energy consumption and expenditure on heating.
Since the high air tightness specification prevents the house from being 'breathable', a Mechanical Ventilation System with Heat Recovery (MVHR) was also a necessary part of the design. This system moves stale air out and allows fresh air in whilst still retaining approximately 98% of the heat.
Another 'eco feature' of the homes is the Rainwater Harvesting system that collects precipitation in an underground tank. The tank is used to feed both homes 'grey water' that is plumbed into the toilets and the hose for watering the garden.
To learn more about sustainability at Vellow Wood, please visit our zero-energy, sustainable home project page. To find out more about creating your own energy-efficient home, read our blog about creating a Sustainability Statement.






