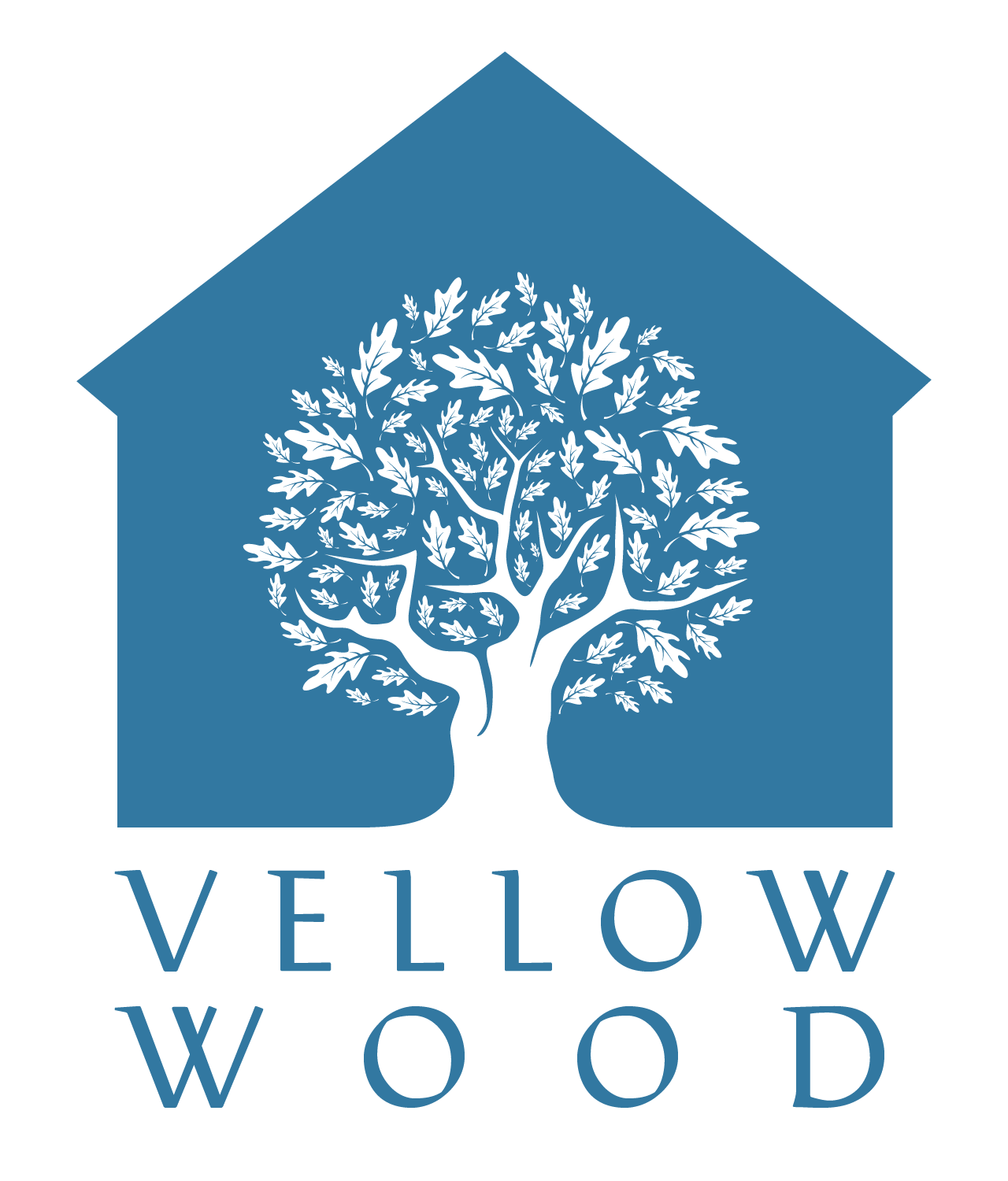The Picture House
Brief
Commissioned by developer Nixon Blue, design an apartment block that complements the neighbouring tenements whilst maximising the commercial value of the site.
Main Outcomes
27 one, two and three bedroom flats, including 3 penthouses.
Negotiated a challenging Planning Process to a successful outcome.
Glasgow’s Dennistoun has seen significant regeneration during recent years but maintains a strong architectural character through its distinctively Glaswegian tenement grid.
As an infill plot, replacing a single storey building from the 1980s (itself on the site of the former Dennistoun Picture House cinema), the development sought to meet the Planners’ desires for a traditional frontage following the street line whilst providing a balance of parking provision in line with the City Plan.
This negotiation formed a significant part of the project’s early stages, with the successful Planning Permission ensuring the optimum return for the project’s backers.
The project is currently under construction during 2019 and Vellow Wood have been appointed to the Design & Build contractor to provide technical design and input during the on-site stage.
Sales information is available through Savills.


