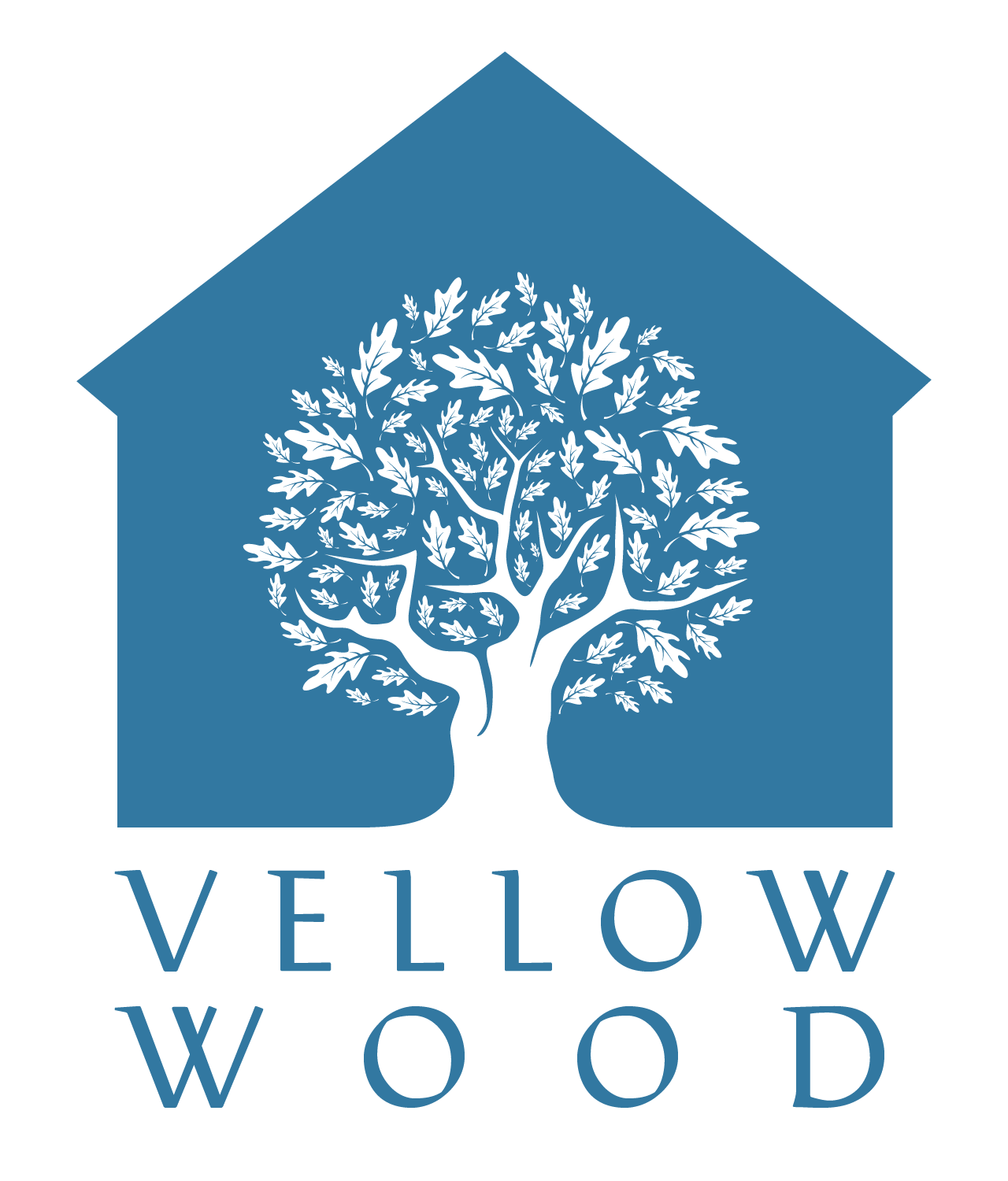English Country Cottage Style
Brief
One of our favourite commissions of last year was a very personal project in Bridge of Weir: Our client asked us to design a new house styled to look like ‘an English Country Cottage’.
They had seen the self-build homes on our website, which have a variety of styles, tailored to the owners’ personalities, and our Eco-Houses in Kent designed in the traditional Wealden style, and asked us to create something new that felt like a character home.
This brief would later develop into our Zero-Energy House project, as it negotiated the need to obtain Planning Permission within Bridge of Weir’s Ranfurly Conservation Area.
Design Process
As architects specialist in traditional and individual design, the brief really appealed to us, so we set about weaving together the client’s desired stylistic expression, combined with the need for high energy performance, a contemporary lifestyle, and the physical constraints of a narrow infill plot between existing historic houses.
These threads of personality and practicals are central to the Vellow Wood design process. We ask clients how their family needs their home to function, and also how they want to feel as they walk through it.
The Response
The conservation area in Bridge of Weir has a mix of styles. Built around the turn of the century, and drawing on the Arts and Crafts movement in design, each house has a different style, forms and materials. There is stone, red brick, white render, even timber boarding. Some reach up to romantic baronial turrets, others are homely and low. This kind of complexity with harmony gives each house a personality of its own.
For our clients’ new house, we aimed to design a style that was different to it’s neighbours, but singing from the same hymn sheet, and submitted this to the Planning Department.
The Planning Officer was open to the massing of the house, but requested that the style either closely matched the existing house, - as a more direct copy of it’s style, or form a strong contrast with it - i.e. planner’s code for ‘modern design’.
Two Options
This duality of options - closely matching or modern contrasting - is quite common in the policies of many planning departments, and effectively rules out innovative traditional design as it is judged to be not facsimile enough to be a match, and not modern enough to be a contrast. Though common, this approach feels like a missed opportunity to us - not just for this site in Ranfurly, but for design and place-making across the country.
Our belief as designers is to root each home in the cultural landscape by connecting to historical styles and forms - because these are meaningful to people, - the country cottage style was so meaningful and warm-feeling to our clients that it was one of the first things they looked for in a home.
This kind of historical reference is cherished by many people as giving a familiar local identity and sense of belonging to a place. (It’s for this reason that we love new places like Nansledan that feel immediately Cornish and full of individuality).
It’s that balance of the individual and the community, the past and the present that makes traditional non-modern architecture so enriching while also peaceful. We believe that is the centre of holistic architecture that supports each person flourishing.
Unfortunately the clients’ desired a cottage aesthetic had to be eroded to meet with the Planning Department’s views. They chose to take the option of matching the next-door house, and so we redesigned the house to fit this, whilst retaining as much of the original character as possible.
Planning Permission granted by Renfrewshire Council in December 2020.


